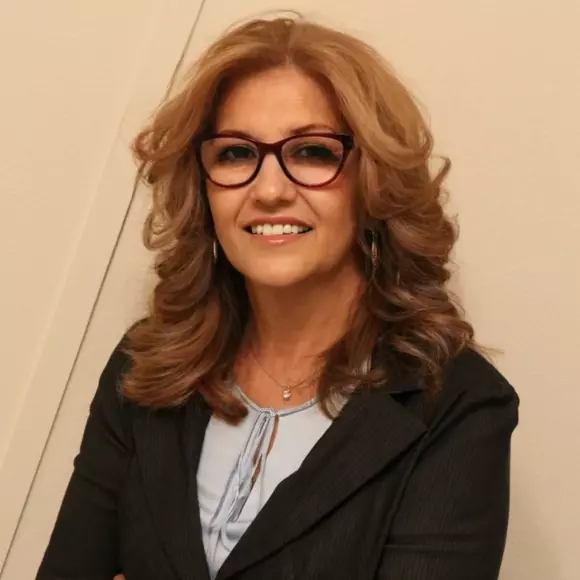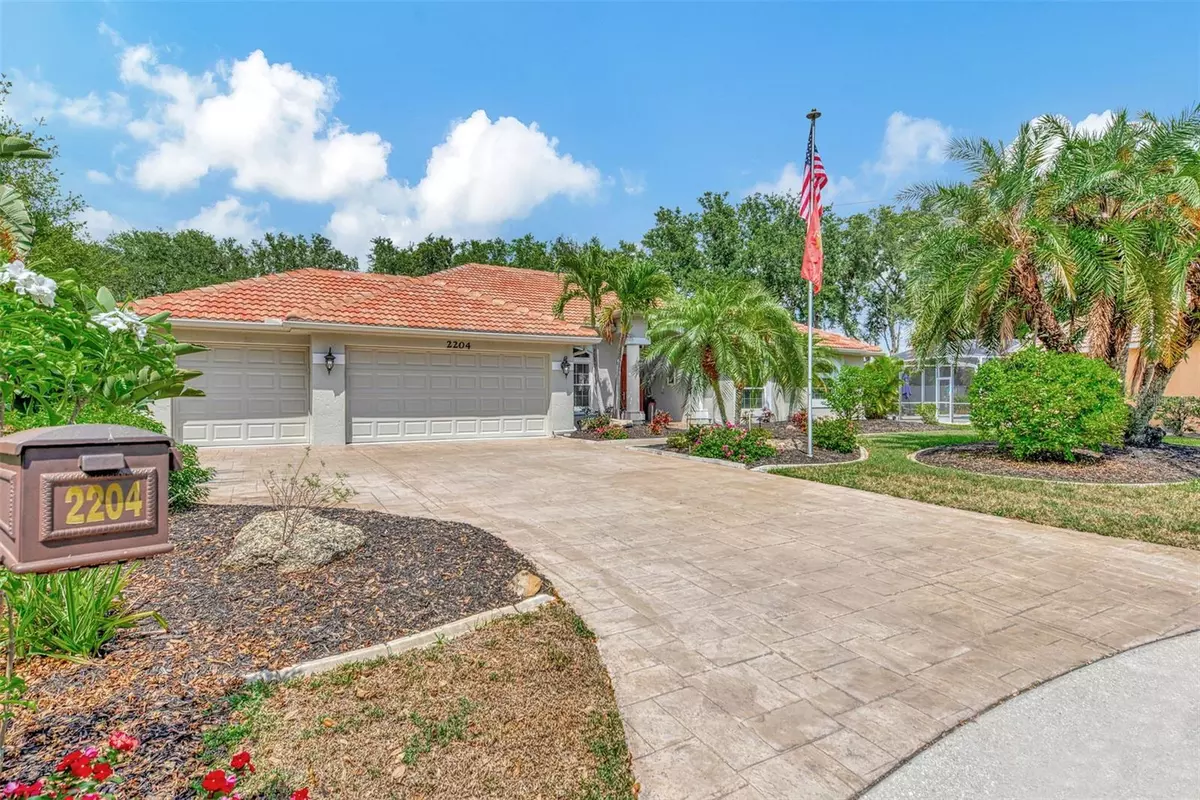$990,000
$995,000
0.5%For more information regarding the value of a property, please contact us for a free consultation.
4 Beds
3 Baths
3,441 SqFt
SOLD DATE : 12/20/2024
Key Details
Sold Price $990,000
Property Type Single Family Home
Sub Type Single Family Residence
Listing Status Sold
Purchase Type For Sale
Square Footage 3,441 sqft
Price per Sqft $287
Subdivision Calusa Lakes
MLS Listing ID N6133267
Sold Date 12/20/24
Bedrooms 4
Full Baths 3
HOA Fees $100/qua
HOA Y/N Yes
Originating Board Stellar MLS
Year Built 2002
Annual Tax Amount $5,043
Lot Size 0.470 Acres
Acres 0.47
Property Description
Looking for a LARGE Workshop AND an In-Law Suite/Casita?? This home has it all! Stunning custom home built by Nisley on an oversized half-acre cul-de-sac lot with lush tropical landscaping in the exclusive Calusa Lakes gated community awaits you! This home feels luxurious from the moment you step inside this 4-5 Bedroom, 3 Bath, Den/Study home with heated saltwater pool (pool can be heated by solar power or electric heater) and an added Casita/In-Law Suite! This beautiful home features Impact Glass Windows, Motorized Hurricane Lanai Roll-Down Screen, Central Vac, Plantation Shutters, Reverse Osmosis Water System, and a Security System. Trim work, arches, profile round corners, moldings and custom touches are abundant. Kitchen features include gas stove, stone countertops, stainless steel appliances, cabinet pullouts, and under-mount and over-mount cabinet lighting and adjacent dinette with aquarium windows completing this grand chef's kitchen. The Primary Bedroom has Plantation Shutters and a separate slider door to the outdoor courtyard and pool as well as a private ensuite with two sinks, walk-in shower, large soaking tub and two walk-in closets. Walk through the sliding doors to your backyard Oasis featuring plenty of space for entertaining your guests and enjoying your heated saltwater pool along with an outdoor shower and a separate entrance to the Casita/In-Law Suite which was added in 2015. The Casita/In-Law Suite features an extremely large bedroom with two Queen Murphy Beds and Built-in Storage and Shelves or can be used as a multipurpose room. The two large closets can be used as closets or left as is with one being a small office with desk and the other as a craft area with storage shelving. Within the Casita/Suite, there is a large bathroom with an extra-large shower with two shower heads and also a steam bath for tranquil relaxation! Adjacent and attached to the Casita is a Woodworker's Dream Workshop including work benches, storage, kitchen cabinets and sink, and additional floor storage in the pull-down stairs to the insulated attic! No need to worry about storage in this workshop! The Woodworking Shop could also be turned into a game room for family gatherings or opened up to the Casita for a large multipurpose area! Lastly, the 3-Car Garage has a Tesla car charger, and epoxy flooring. Hybrid Water Heater installed in 2018, New Roof in 2019, Tankless Water Heater in Casita installed in 2020, Hurricane Rated Garage Doors installed in 2022, Exterior House Painted in 2022, and New Pool Heater in 2023. This house is loaded with upgrades! Membership to the Golf Course is optional. The Calusa Lakes community is close to the Legacy Trail, shopping, restaurants, golf courses, Interstate 75, airports, theater, cultural events, Nokomis Beach, the world-renowned city on the island of Venice and Venice City gulf beaches with 14 miles of open coastline, North Jetty, public boat ramps and marinas. Grand living awaits you and your family and friends in this amazing custom home! Come live the life of paradise at 2204 Calusa Lakes Boulevard!
Location
State FL
County Sarasota
Community Calusa Lakes
Zoning RSF2
Interior
Interior Features Ceiling Fans(s), Central Vaccum, Crown Molding, Eat-in Kitchen, High Ceilings, Split Bedroom, Stone Counters, Thermostat, Walk-In Closet(s), Window Treatments
Heating Electric, Heat Pump
Cooling Central Air
Flooring Ceramic Tile, Epoxy, Luxury Vinyl
Fireplace false
Appliance Convection Oven, Dishwasher, Disposal, Dryer, Electric Water Heater, Ice Maker, Kitchen Reverse Osmosis System, Microwave, Range, Refrigerator, Tankless Water Heater, Washer
Laundry Inside
Exterior
Exterior Feature Hurricane Shutters, Irrigation System, Outdoor Shower, Rain Gutters, Sliding Doors, Storage
Garage Spaces 3.0
Pool Gunite, Heated, In Ground, Salt Water, Screen Enclosure
Community Features Deed Restrictions, Gated Community - Guard, Golf, No Truck/RV/Motorcycle Parking, Special Community Restrictions, Tennis Courts
Utilities Available Cable Available, Electricity Connected, Propane, Public, Sewer Connected, Sprinkler Recycled, Underground Utilities, Water Connected
Roof Type Tile
Attached Garage true
Garage true
Private Pool Yes
Building
Entry Level One
Foundation Slab
Lot Size Range 1/4 to less than 1/2
Sewer Public Sewer
Water Canal/Lake For Irrigation, Public
Structure Type Block
New Construction false
Schools
Elementary Schools Laurel Nokomis Elementary
Middle Schools Laurel Nokomis Middle
High Schools Venice Senior High
Others
Pets Allowed Yes
HOA Fee Include Common Area Taxes,Escrow Reserves Fund,Private Road,Security
Senior Community No
Ownership Fee Simple
Monthly Total Fees $100
Membership Fee Required Required
Num of Pet 3
Special Listing Condition None
Read Less Info
Want to know what your home might be worth? Contact us for a FREE valuation!

Our team is ready to help you sell your home for the highest possible price ASAP

© 2024 My Florida Regional MLS DBA Stellar MLS. All Rights Reserved.
Bought with KELLER WILLIAMS ISLAND LIFE REAL ESTATE
Find out why customers are choosing LPT Realty to meet their real estate needs
Learn More About LPT Realty






