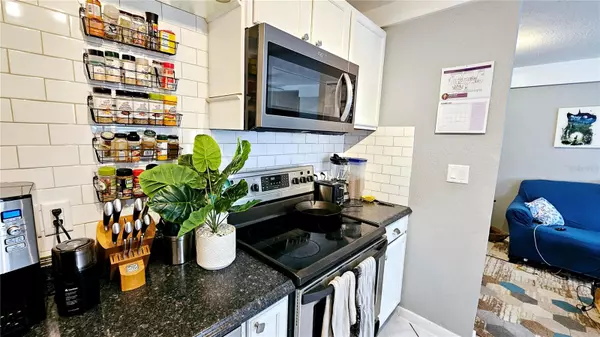$343,000
$350,000
2.0%For more information regarding the value of a property, please contact us for a free consultation.
4 Beds
2 Baths
1,516 SqFt
SOLD DATE : 10/22/2024
Key Details
Sold Price $343,000
Property Type Single Family Home
Sub Type Single Family Residence
Listing Status Sold
Purchase Type For Sale
Square Footage 1,516 sqft
Price per Sqft $226
Subdivision Bellecrest Heights
MLS Listing ID U8216646
Sold Date 10/22/24
Bedrooms 4
Full Baths 1
Half Baths 1
HOA Y/N No
Originating Board Stellar MLS
Year Built 1952
Annual Tax Amount $2,857
Lot Size 6,534 Sqft
Acres 0.15
Lot Dimensions 50x128
Property Description
Discover modern charm and urban convenience in this beautifully updated bungalow near downtown St. Petersburg! Spanning 1,516 sq ft, this home features 3 bedrooms, along with a versatile 4th bedroom that could serve as a home office or hobby space. Updated in 2019 to include a sleek kitchen with a light, subway tile backsplash and stylish bathrooms, this residence offers a unique blend of tranquility and urban excitement.
The layout includes 1 full bath, 1 half bath, and a spacious hallway area that doubles as an extra sitting space. Elegant TILE FLOORING throughout enhances the contemporary feel, and the peace of mind is ensured with a roof only 6 years old and an updated A/C system just 4 years ago.
The kitchen has newer stainless steel appliances, including the refrigerator, dishwasher (3 years old), range and microwave (3 years old). The washer and dryer set, only 6 years old, is also included, adding further convenience. Electrical panel updated in 2019.
Step outside to discover the fully FENCED backyard for privacy and ALLEY ACCESS in the back. This property features raised garden beds and a composter, ideal for gardening enthusiasts. The fence includes a gate with alley access, enhancing the functionality of this outdoor haven.
Key location highlights:
Under 10 minutes to Tropicana Field, home of the Tampa Bay Rays.
Just a 6-minute drive to the water and Gulfport's Bert and Walter Williams Pier.
Proximity to Central Avenue and a quick 10-minute drive to downtown St. Pete, renowned for its cafes, entertainment, unique shops, and art galleries.
Close to the Warehouse Arts District, amplifying the cultural richness of the area.
This home is more than a residence; it's a gateway to a lifestyle enriched by the nearby Gulfport beaches, Central Avenue's charm, and downtown St. Pete's eclectic ambiance. Experience the perfect balance of serene living and city vibrancy in this exquisite St. Petersburg home.
Location
State FL
County Pinellas
Community Bellecrest Heights
Direction S
Rooms
Other Rooms Bonus Room
Interior
Interior Features Primary Bedroom Main Floor, Thermostat
Heating Electric
Cooling Central Air
Flooring Laminate, Tile
Fireplace false
Appliance Built-In Oven, Dishwasher, Dryer, Electric Water Heater, Freezer, Microwave, Range, Refrigerator, Washer
Laundry Laundry Room
Exterior
Exterior Feature Private Mailbox, Sidewalk
Parking Features Driveway
Fence Wood
Utilities Available Cable Available, Electricity Connected, Public, Sewer Connected, Water Connected
Roof Type Shingle
Porch Patio
Attached Garage false
Garage false
Private Pool No
Building
Lot Description Sidewalk
Story 1
Entry Level One
Foundation Slab
Lot Size Range 0 to less than 1/4
Sewer Public Sewer
Water Public
Structure Type Wood Frame
New Construction false
Schools
Elementary Schools Bear Creek Elementary-Pn
Middle Schools Azalea Middle-Pn
High Schools Boca Ciega High-Pn
Others
Pets Allowed Cats OK, Dogs OK
Senior Community No
Ownership Fee Simple
Acceptable Financing Cash, Conventional, FHA
Membership Fee Required None
Listing Terms Cash, Conventional, FHA
Special Listing Condition None
Read Less Info
Want to know what your home might be worth? Contact us for a FREE valuation!

Our team is ready to help you sell your home for the highest possible price ASAP

© 2024 My Florida Regional MLS DBA Stellar MLS. All Rights Reserved.
Bought with STOFEL & ASSOCIATES REALTY

Find out why customers are choosing LPT Realty to meet their real estate needs
Learn More About LPT Realty






