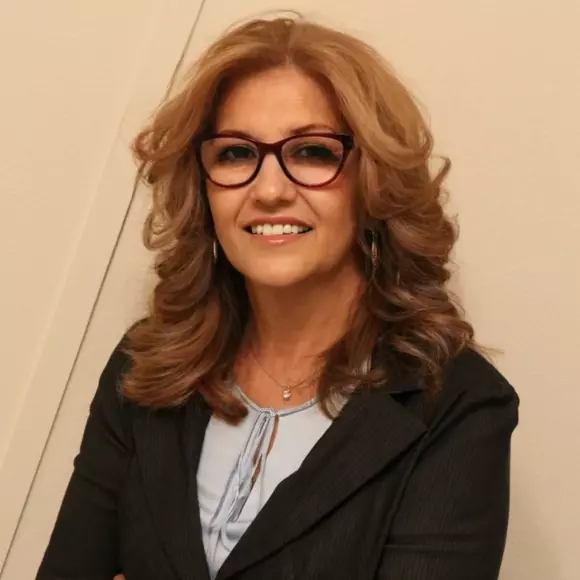$552,000
$554,900
0.5%For more information regarding the value of a property, please contact us for a free consultation.
4 Beds
3 Baths
2,276 SqFt
SOLD DATE : 08/29/2024
Key Details
Sold Price $552,000
Property Type Single Family Home
Sub Type Single Family Residence
Listing Status Sold
Purchase Type For Sale
Square Footage 2,276 sqft
Price per Sqft $242
Subdivision Berkford Place
MLS Listing ID W7864471
Sold Date 08/29/24
Bedrooms 4
Full Baths 2
Half Baths 1
Construction Status Financing
HOA Fees $50/ann
HOA Y/N Yes
Originating Board Stellar MLS
Year Built 2003
Annual Tax Amount $2,996
Lot Size 7,405 Sqft
Acres 0.17
Lot Dimensions 70 x 107
Property Description
4 bedroom, 2.5 bath, 2 car garage pool home on oversized lot, beautifully maintained and move in ready as-is. 2 story ceilings throughout the ground floor give a feeling of luxury and spaciousness. Brand new roof installed April 2024 and two premium, energy efficient Carrier heat pump units in 2019 assure years of worry free living.
Striking wall of windows in the family room and kitchen provides exceptional natural light and a serene view overlooking a pond with open yard and no backyard neighbors. Large screened and partially roofed lanai surrounds a relaxing pool with fountain feature, ideal for outdoor entertaining. Pool pump and motor less than 2 years old.
Ground floor Primary bedroom with two roomy walk in closets plus an extra closet. Spa like en suite, extra large jetted tub, 2 head roomy shower, and double vanity sinks with marble counter top complete the owner's private sanctuary.
Enjoy entertaining in the open floor plan kitchen and family room including a relaxing, cozy gas fireplace. Kitchen features an island with counter seating, 42 inch cabinets with ample storage, pantry and eat in dining area. All stainless steel electric kitchen appliances less than 3 years old.
An additional large dining room/flex space provides multiple use options. A guest bath, convenient laundry area and 2 car garage with extra room for storage completes the first floor.
Enjoy a multipurpose space in the open loft area as you enter the second floor with 3 generous sized bedrooms and a bathroom.
This home is filled with extra amenities. Wood flooring throughout the first floor and carpet upstairs assures quiet below. Tile bathrooms and laundry room. Feel totally safe in your quiet cul-de-sac subdivision with limited access. Automatic outdoor lighting and a security system protects all doors and windows plus a motion detector. Enjoy surround sound speakers in the family room, kitchen, dining room, primary suite and patio. Recently updated lawn irrigation system.
Highly desirable Citrus Park area is minutes from malls, shopping, restaurants, entertainment, and Tampa International Airport. Enjoy your private gated entrance to the Upper Tampa Bay Trail for scenic and safe walking, running, biking, and picnicking. Short ride to the beaches and nature parks. Families will be highly attracted to A-rated schools preK-12th grade just blocks away, along with baseball, softball and soccer fields close by.
Location
State FL
County Hillsborough
Community Berkford Place
Zoning CPV-F-2
Interior
Interior Features Ceiling Fans(s), Kitchen/Family Room Combo
Heating Heat Pump
Cooling Central Air
Flooring Tile, Wood
Fireplace true
Appliance Convection Oven, Dishwasher, Disposal, Electric Water Heater, Microwave, Refrigerator
Laundry Inside
Exterior
Exterior Feature Irrigation System, Lighting, Sliding Doors
Garage Spaces 2.0
Pool In Ground
Utilities Available Public
Waterfront Description Pond
View Y/N 1
Water Access 1
Water Access Desc Pond
Roof Type Shingle
Attached Garage true
Garage true
Private Pool Yes
Building
Story 2
Entry Level Two
Foundation Slab
Lot Size Range 0 to less than 1/4
Sewer Public Sewer
Water Public
Structure Type Block,Stucco,Wood Frame
New Construction false
Construction Status Financing
Others
Pets Allowed Cats OK, Dogs OK
Senior Community No
Ownership Fee Simple
Monthly Total Fees $50
Membership Fee Required Required
Special Listing Condition None
Read Less Info
Want to know what your home might be worth? Contact us for a FREE valuation!

Our team is ready to help you sell your home for the highest possible price ASAP

© 2024 My Florida Regional MLS DBA Stellar MLS. All Rights Reserved.
Bought with AVENUE HOMES LLC
Find out why customers are choosing LPT Realty to meet their real estate needs
Learn More About LPT Realty






