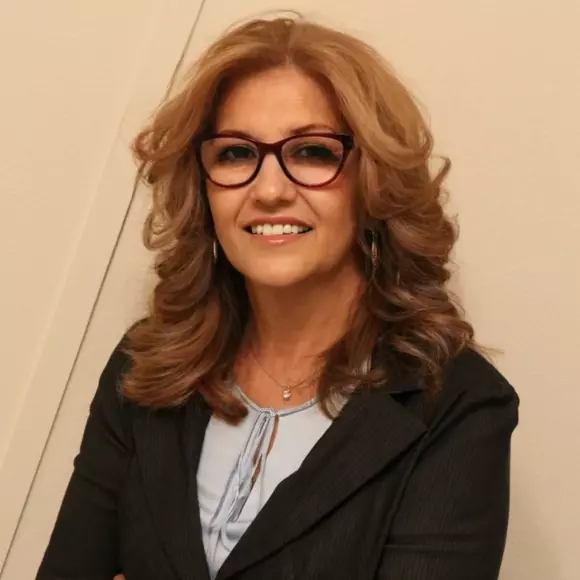$438,000
$444,000
1.4%For more information regarding the value of a property, please contact us for a free consultation.
3 Beds
3 Baths
1,667 SqFt
SOLD DATE : 02/26/2024
Key Details
Sold Price $438,000
Property Type Townhouse
Sub Type Townhouse
Listing Status Sold
Purchase Type For Sale
Square Footage 1,667 sqft
Price per Sqft $262
Subdivision Bayside Terrace - Pt Rep
MLS Listing ID T3484595
Sold Date 02/26/24
Bedrooms 3
Full Baths 2
Half Baths 1
HOA Fees $410/mo
HOA Y/N Yes
Originating Board Stellar MLS
Year Built 2019
Annual Tax Amount $4,309
Lot Size 1,742 Sqft
Acres 0.04
Property Description
Are you ready to live a TRUE FLORIDA LIFESTYLE? Well, look no further! This newly built 2019 Key West style, WATERFRONT, GATED Community of Bayside Terrace offers RESORT STYLE AMENITIES including a dock (kayak or canoe launch area) to catch those perfect sunsets or sip your coffee at sunrise, Waterside Infinity Salt Water Pool with covered Pavilion overlooking Peaceful Water Views, Cabana, Two BBQ Grills, Gas Fire-Pit, Fitness Center, Clubhouse and more!
Once you enter this adorable 3 bedroom, 2 1/2 bath, Townhome with Loft, offering 1667 sq.ft. of open concept you won't regret it! The kitchen is SPACIOUS! It offers a very LARGE island with built in Under-mount Sink, Granite Countertops, Stainless Steel Appliances, Walk in Pantry, Subway Tile Back Splash, Downstairs flooring throughout is tile, staircase is wood and upstairs has wall to wall carpet (tile in wet areas; primary bath & guest bath). Third bedroom offers a spacious entrance with it's own walk in closet. The primary bedroom offers ample room, 2 walk in closets, beautiful lighting, a gorgeous en-suite bathroom with another walk in closet!
There are no rear neighbors, (perfect area for your fur babies to play) second to end unit, 1 car garage (elongated driveway to fit 2 cars).
*Seller is leaving the remote controlled window treatment over the living room sliders as well as the Washer & Dryer, and the outdoor seating furniture located in the corner of the patio.
Schedule your showing today! Bedroom Closet Type: Walk-in Closet (Primary Bedroom).
Location
State FL
County Pinellas
Community Bayside Terrace - Pt Rep
Interior
Interior Features Ceiling Fans(s), High Ceilings, Living Room/Dining Room Combo, PrimaryBedroom Upstairs, Open Floorplan, Pest Guard System, Thermostat, Window Treatments
Heating Electric
Cooling Central Air
Flooring Carpet, Ceramic Tile
Fireplace false
Appliance Dishwasher, Disposal, Dryer, Electric Water Heater, Ice Maker, Microwave, Range, Refrigerator, Washer
Exterior
Exterior Feature Hurricane Shutters, Rain Gutters
Parking Features Guest
Garage Spaces 1.0
Community Features Buyer Approval Required, Clubhouse, Fitness Center, Gated Community - Guard, Pool
Utilities Available Cable Available, Electricity Available, Public, Street Lights
Amenities Available Clubhouse, Fitness Center, Gated
View Y/N 1
Water Access 1
Water Access Desc Bay/Harbor
Roof Type Shingle
Porch Covered, Enclosed, Screened
Attached Garage true
Garage true
Private Pool No
Building
Lot Description Landscaped
Story 2
Entry Level Two
Foundation Block
Lot Size Range 0 to less than 1/4
Sewer Public Sewer
Water Public
Architectural Style Coastal, Craftsman, Key West
Structure Type Block,HardiPlank Type
New Construction false
Schools
Elementary Schools Oldsmar Elementary-Pn
Middle Schools Carwise Middle-Pn
High Schools East Lake High-Pn
Others
Pets Allowed Cats OK, Dogs OK
HOA Fee Include Guard - 24 Hour,Pool
Senior Community No
Ownership Fee Simple
Monthly Total Fees $410
Acceptable Financing Cash, Conventional, FHA
Membership Fee Required Required
Listing Terms Cash, Conventional, FHA
Special Listing Condition None
Read Less Info
Want to know what your home might be worth? Contact us for a FREE valuation!

Our team is ready to help you sell your home for the highest possible price ASAP

© 2024 My Florida Regional MLS DBA Stellar MLS. All Rights Reserved.
Bought with MIHARA & ASSOCIATES INC.

Find out why customers are choosing LPT Realty to meet their real estate needs
Learn More About LPT Realty






