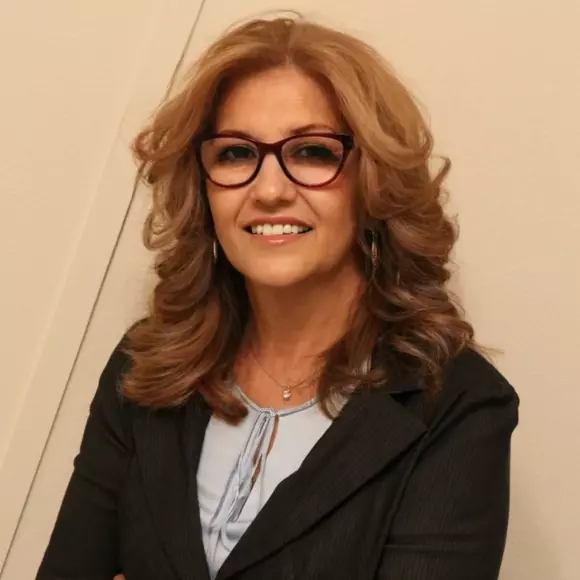$825,000
$875,000
5.7%For more information regarding the value of a property, please contact us for a free consultation.
3 Beds
3 Baths
3,010 SqFt
SOLD DATE : 12/29/2023
Key Details
Sold Price $825,000
Property Type Single Family Home
Sub Type Single Family Residence
Listing Status Sold
Purchase Type For Sale
Square Footage 3,010 sqft
Price per Sqft $274
Subdivision Woodborne Terrace
MLS Listing ID A4587962
Sold Date 12/29/23
Bedrooms 3
Full Baths 3
Construction Status Financing
HOA Fees $142/ann
HOA Y/N Yes
Originating Board Stellar MLS
Year Built 2003
Annual Tax Amount $4,811
Lot Size 0.490 Acres
Acres 0.49
Lot Dimensions 16x198
Property Description
One or more photo(s) has been virtually staged. Welcome home! Kick your shoes off after a busy day and relax in your own little oasis in the heart of River Club.
Situated on nearly half an acre on a peaceful cul-de-sac and backing up to a preserve, this one-owner, well-
maintained home features ceramic tile and wood flooring throughout, high tray ceilings with crown moldings, an open kitchen and breakfast area, spacious family room with gas fireplace, and large lanai with solar heated pool and waterfall feature – perfect for entertaining family or friends. When you are ready for some privacy, the large master suite has all the amenities to truly make this your private retreat: His and Hers walk-in closets, dual vanities, soaking tub, walk-in shower and sliding doors giving you access to the pool and lanai for a quick dip. There are two additional bedrooms for family or guests as well as an office/den that is large enough to be used as a home office or separate sitting room for watching TV or curling up with a book, or even a media or game room. The three-car garage provides plenty of space for vehicles, golf cart or just additional storage/workspace. Ready to go golfing? The River Club is one of several golf clubs nearby with optional membership! And the location could not be better--close proximity to I-75, restaurants, shopping, schools and medical services and much more. Get ready to live the Florida Lifestyle!
Location
State FL
County Manatee
Community Woodborne Terrace
Zoning PDR/WP
Rooms
Other Rooms Attic, Den/Library/Office, Family Room, Inside Utility
Interior
Interior Features Ceiling Fans(s), Crown Molding, Eat-in Kitchen, High Ceilings, Kitchen/Family Room Combo, Living Room/Dining Room Combo, Primary Bedroom Main Floor, Open Floorplan, Solid Surface Counters, Split Bedroom, Tray Ceiling(s), Walk-In Closet(s), Window Treatments
Heating Central, Electric
Cooling Central Air
Flooring Ceramic Tile, Wood
Fireplaces Type Family Room, Gas
Fireplace true
Appliance Dishwasher, Disposal, Dryer, Electric Water Heater, Exhaust Fan, Microwave, Refrigerator, Washer
Laundry Inside, Laundry Room
Exterior
Exterior Feature Private Mailbox, Sidewalk, Sliding Doors, Sprinkler Metered
Parking Features Driveway, Garage Door Opener
Garage Spaces 3.0
Pool Child Safety Fence, Heated, In Ground, Lighting, Screen Enclosure, Solar Heat
Community Features Deed Restrictions
Utilities Available Cable Available, Electricity Available, Propane, Sewer Available, Sewer Connected, Sprinkler Meter, Water Available, Water Connected
View Pool, Trees/Woods
Roof Type Tile
Porch Covered, Screened
Attached Garage true
Garage true
Private Pool Yes
Building
Lot Description Cul-De-Sac, In County, Sidewalk, Paved
Story 1
Entry Level One
Foundation Slab
Lot Size Range 1/4 to less than 1/2
Builder Name Affinity Homes
Sewer Public Sewer
Water Public
Architectural Style Traditional
Structure Type Stucco
New Construction false
Construction Status Financing
Schools
Elementary Schools Braden River Elementary
Middle Schools Braden River Middle
High Schools Lakewood Ranch High
Others
Pets Allowed Yes
Senior Community No
Ownership Fee Simple
Monthly Total Fees $142
Acceptable Financing Cash, Conventional, VA Loan
Membership Fee Required Required
Listing Terms Cash, Conventional, VA Loan
Special Listing Condition None
Read Less Info
Want to know what your home might be worth? Contact us for a FREE valuation!

Our team is ready to help you sell your home for the highest possible price ASAP

© 2024 My Florida Regional MLS DBA Stellar MLS. All Rights Reserved.
Bought with MICHAEL SAUNDERS & COMPANY

Find out why customers are choosing LPT Realty to meet their real estate needs
Learn More About LPT Realty






