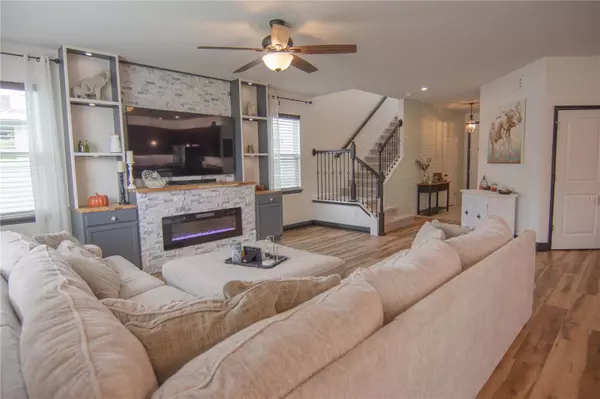$469,000
$489,000
4.1%For more information regarding the value of a property, please contact us for a free consultation.
4 Beds
3 Baths
2,424 SqFt
SOLD DATE : 12/14/2023
Key Details
Sold Price $469,000
Property Type Single Family Home
Sub Type Single Family Residence
Listing Status Sold
Purchase Type For Sale
Square Footage 2,424 sqft
Price per Sqft $193
Subdivision Kensington Reserve Ph Ii
MLS Listing ID O6141874
Sold Date 12/14/23
Bedrooms 4
Full Baths 2
Half Baths 1
Construction Status Appraisal,Financing,Inspections
HOA Fees $66/qua
HOA Y/N Yes
Originating Board Stellar MLS
Year Built 2020
Annual Tax Amount $4,634
Lot Size 4,791 Sqft
Acres 0.11
Property Description
Welcome to luxury living in this beautiful East-facing 4-bedroom, 2.5-bathroom home located in a secure gated community. This custom built, turn-key home is filled with luxury upgrades and custom built-in features. Upon entering, prepare to be impressed by the shiplap foyer entry wall and beautifully renovated ½ bath featuring a roman clay wall and wainscoting. The open floor plan is perfect for gatherings, featuring a spacious living room with a custom stone & pine wood fireplace + built-in entertainment center. The kitchen is a chef's dream with seamless granite countertops, soft-close cabinets, a wide single bowl sink with a new faucet, and a well-designed pantry. Smart-controlled accent lighting adds a touch of elegance to both upper and lower kitchen cabinets. Downstairs, you'll find soft cork-backed luxury vinyl plank and tile flooring, while upstairs you'll find LVP and carpet. The primary suite offers a stunning view of the back conservation area, while the ensuite bathroom features a large walk-in shower, soaking tub, and quartz bathroom countertops. You will find bidets in all bathrooms, as well as double sink vanities in both full bathrooms. The primary bedroom + one additional upstairs bedroom feature custom-built closets adding convenience and functionality. Outside, you'll find a low-flow irrigation system for cost-effective lawn care and a vinyl fence for added privacy. Electric upgrades include: keyless front entry, a Smart Garage opening system via app, a smart connected home system, and a whole-house surveillance system. Energy efficiency is enhanced by the NEST thermostat and solar panels, providing a next-to-nothing electric bill. Smart lighting in the pantry and downstairs bathroom, as well as voice-controlled lights in various parts of the house, offer modern convenience. Custom exterior landscape lighting and garage lights on a timer add to the home's appeal. Plus, a transferrable structural warranty through Ryan Homes provides peace of mind. This home offers the perfect blend of comfort, convenience, and modern technology. Don't miss the opportunity to make it your own - call to schedule your private showing today!
Location
State FL
County Seminole
Community Kensington Reserve Ph Ii
Zoning RSF
Rooms
Other Rooms Attic, Bonus Room, Den/Library/Office, Loft
Interior
Interior Features Built-in Features, Ceiling Fans(s), Eat-in Kitchen, High Ceilings, Kitchen/Family Room Combo, Living Room/Dining Room Combo, PrimaryBedroom Upstairs, Smart Home, Solid Surface Counters, Thermostat, Walk-In Closet(s)
Heating Central
Cooling Central Air
Flooring Carpet, Ceramic Tile, Luxury Vinyl
Fireplaces Type Decorative, Electric, Family Room, Non Wood Burning
Fireplace true
Appliance Cooktop, Dishwasher, Disposal, Electric Water Heater, Freezer, Microwave, Refrigerator
Laundry Laundry Room, Upper Level
Exterior
Exterior Feature Irrigation System, Lighting
Garage Spaces 2.0
Community Features Park, Playground
Utilities Available Public, Street Lights, Water Connected
Amenities Available Playground, Pool
View Trees/Woods
Roof Type Shingle
Porch Front Porch, Rear Porch
Attached Garage true
Garage true
Private Pool No
Building
Lot Description Sidewalk, Paved
Entry Level Two
Foundation Block
Lot Size Range 0 to less than 1/4
Sewer Public Sewer
Water Public
Structure Type Stucco,Vinyl Siding
New Construction false
Construction Status Appraisal,Financing,Inspections
Schools
Elementary Schools Hamilton Elementary
Middle Schools Sanford Middle
High Schools Seminole High
Others
Pets Allowed Yes
HOA Fee Include Pool
Senior Community No
Ownership Fee Simple
Monthly Total Fees $66
Acceptable Financing Cash, Conventional, FHA, VA Loan
Membership Fee Required Required
Listing Terms Cash, Conventional, FHA, VA Loan
Special Listing Condition None
Read Less Info
Want to know what your home might be worth? Contact us for a FREE valuation!

Our team is ready to help you sell your home for the highest possible price ASAP

© 2025 My Florida Regional MLS DBA Stellar MLS. All Rights Reserved.
Bought with CHARLES RUTENBERG REALTY ORLANDO
Find out why customers are choosing LPT Realty to meet their real estate needs
Learn More About LPT Realty






