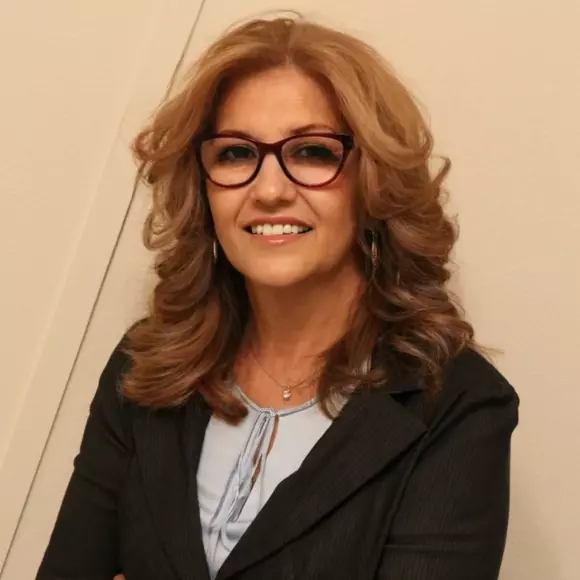$435,000
$435,000
For more information regarding the value of a property, please contact us for a free consultation.
3 Beds
3 Baths
2,321 SqFt
SOLD DATE : 04/18/2023
Key Details
Sold Price $435,000
Property Type Single Family Home
Sub Type Single Family Residence
Listing Status Sold
Purchase Type For Sale
Square Footage 2,321 sqft
Price per Sqft $187
Subdivision Hilltop Reserve Ph Iii
MLS Listing ID O6088564
Sold Date 04/18/23
Bedrooms 3
Full Baths 2
Half Baths 1
Construction Status Appraisal,Financing,Inspections,No Contingency
HOA Fees $75/mo
HOA Y/N Yes
Originating Board Stellar MLS
Year Built 2018
Annual Tax Amount $3,994
Lot Size 6,098 Sqft
Acres 0.14
Property Description
Check out the Price Improvement. Wonderful two stories home with three bedrooms and a spacious office/den/studio/game room on first floor that will provide extra space to accommodate your family needs. Numerous options to make this extra space yours. Enjoy the massive great-dinning room combo with an easy access to the magnificent kitchen that provides you practical layout with easy to clean granite counters that makes cooking/eating easier for you, specially for Family and friends entertainment. When you say storage space this beautiful home has it all, no worries. The kitchen has two massive spaces to store your food, other kitchen appliances/cleaning products. Take advantage of the outdoors by enjoying the covered screened patio, excellent for grilling or just breath fresh air any time. You even have a gorgeous backyard with room to play or plant your vegetable garden. Near shopping, dining, Wekiva Springs, Lake Apopka, and mayor highways that will connect you anywhere like 429 and 414. Do not miss the opportunity to live comfortable with tranquility in this happy place. Enjoy the nice Florida all year round weather at the pool, or just playing soccer at the reserve spot for that. The Wekiva shopping center is nearby and Hospitals are just 5 minutes away. When it comes to appliances they all stay and take advantage of the joy of having a Gas stove, gas water heater, and a gas dryer. There is a SINK located at the laundry room which makes a huge difference at laundry/cleaning time. Make this very well kept property your HOME. Owner Motivated.
Location
State FL
County Orange
Community Hilltop Reserve Ph Iii
Zoning P-D
Rooms
Other Rooms Den/Library/Office, Family Room, Inside Utility, Storage Rooms
Interior
Interior Features Ceiling Fans(s), High Ceilings, In Wall Pest System, Living Room/Dining Room Combo, Master Bedroom Upstairs, Open Floorplan, Skylight(s), Solid Wood Cabinets, Split Bedroom, Stone Counters, Thermostat, Walk-In Closet(s), Window Treatments
Heating Central, Electric
Cooling Central Air
Flooring Carpet, Ceramic Tile
Fireplace false
Appliance Dishwasher, Disposal, Dryer, Gas Water Heater, Microwave, Range, Refrigerator, Washer
Laundry Inside, Laundry Room, Upper Level
Exterior
Exterior Feature Other
Garage Spaces 2.0
Community Features Playground, Pool
Utilities Available Cable Connected, Electricity Connected, Natural Gas Connected, Sewer Connected, Water Connected
Roof Type Shingle
Attached Garage true
Garage true
Private Pool No
Building
Entry Level Two
Foundation Slab
Lot Size Range 0 to less than 1/4
Sewer Public Sewer
Water Public
Structure Type Block, Concrete
New Construction false
Construction Status Appraisal,Financing,Inspections,No Contingency
Schools
Middle Schools Piedmont Lakes Middle
High Schools Wekiva High
Others
Pets Allowed Yes
Senior Community No
Ownership Fee Simple
Monthly Total Fees $75
Acceptable Financing Cash, Conventional, FHA, VA Loan
Membership Fee Required Required
Listing Terms Cash, Conventional, FHA, VA Loan
Special Listing Condition None
Read Less Info
Want to know what your home might be worth? Contact us for a FREE valuation!

Our team is ready to help you sell your home for the highest possible price ASAP

© 2024 My Florida Regional MLS DBA Stellar MLS. All Rights Reserved.
Bought with EXP REALTY LLC
Find out why customers are choosing LPT Realty to meet their real estate needs
Learn More About LPT Realty






