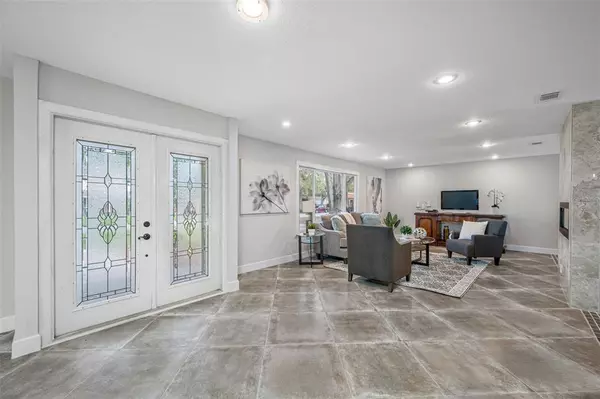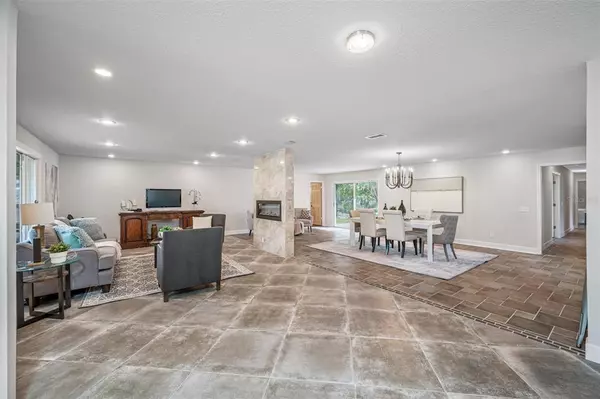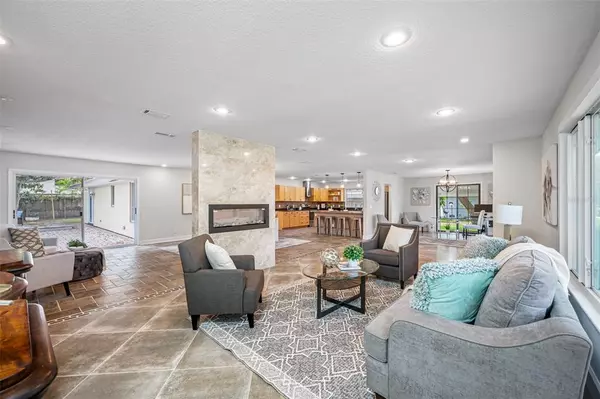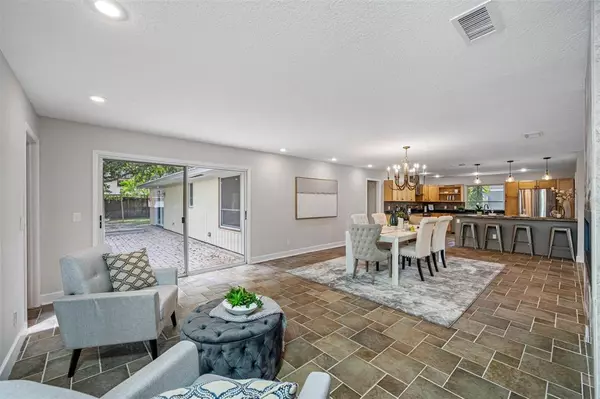$710,000
$710,000
For more information regarding the value of a property, please contact us for a free consultation.
4 Beds
2 Baths
2,508 SqFt
SOLD DATE : 04/13/2022
Key Details
Sold Price $710,000
Property Type Single Family Home
Sub Type Single Family Residence
Listing Status Sold
Purchase Type For Sale
Square Footage 2,508 sqft
Price per Sqft $283
Subdivision Lindelaan
MLS Listing ID T3360299
Sold Date 04/13/22
Bedrooms 4
Full Baths 2
Construction Status Inspections
HOA Y/N No
Year Built 1972
Annual Tax Amount $4,985
Lot Size 0.680 Acres
Acres 0.68
Lot Dimensions 162 x 184
Property Description
Beautiful 4 bedroom, 2 bath home located in exclusive section of Carrollwood in small area of 18 custom, executive homes. Key West ambience in old Florida setting with Spanish moss, oak trees, woodstorks, spoonbills, herons, sandhill cranes-- all on a cul de sac on a prestigious street.
Unique floor plan with large formal and informal areas designed for large scale entertaining. Entire home has been totally updated by original owner with quality decorator appointments. Open, light, bright and unbelievably large rooms.
Beautiful gourmet kitchen with maple cabinetry and contrasting grey peninsula cabinets, all newer top of line stainless appliances and hood, glass top range and oven and second convection oven, Bosch Silent dishwasher, french door refrigerator with bottom freezer, temperature controlled wine cooler under counter, large storage drawers, spice,pantry, trash cabinets and granite counters. Three pendulum lights over peninsula and ceiling spot lights in kitchen and living areas.
50 inch double sided fireplace and remote for heat or ambience, 5 inch baseboards, solid wood interior doors and beautiful double-entry doors. Decorator ceramic flooring and paint.
Extra large primary bedroom and en suite, walk in closet and sliders to patio. Three additional large, private bedrooms.
Hexagon tile flooring in bathrooms, four floating gloss white vanities, free standing spa bathtub and four LED edge dimmable, round mirrors.
Lifetime Solar Shield metal roof, complete copper rewire, horizontal slide double pane front windows, electric generator -- refrigerator, AC, and lighting for storm protection, annual termite warranty protection.
Pavers on front walk and side porch and pavers and tile on back patio. Trek decking.
Oversized two-car garage with side entry, storage and work bench. Large 3/4 acre lot provides privacy, additional parking areas, and peaceful water views.
Seller has received multiple Offers and is requesting all Highest and Best Offers be submitted by 5 p.m. on March 15, 2022.
March 15, 2022.
Location
State FL
County Hillsborough
Community Lindelaan
Zoning RSC-6
Rooms
Other Rooms Den/Library/Office, Formal Dining Room Separate, Formal Living Room Separate, Inside Utility
Interior
Interior Features Eat-in Kitchen, Kitchen/Family Room Combo, Master Bedroom Main Floor, Open Floorplan, Solid Surface Counters, Solid Wood Cabinets, Split Bedroom, Walk-In Closet(s)
Heating Central
Cooling Central Air
Flooring Ceramic Tile, Tile
Fireplaces Type Electric
Furnishings Unfurnished
Fireplace true
Appliance Convection Oven, Cooktop, Dishwasher, Disposal, Ice Maker, Microwave, Range, Refrigerator, Wine Refrigerator
Laundry Inside, Laundry Room
Exterior
Exterior Feature Sliding Doors
Parking Features Garage Door Opener, Garage Faces Side, Ground Level, Guest, Off Street, Open, Oversized, Workshop in Garage
Garage Spaces 2.0
Utilities Available Cable Connected, Public
Waterfront Description Pond
View Y/N 1
View Water
Roof Type Metal
Porch Deck, Patio, Side Porch
Attached Garage true
Garage true
Private Pool No
Building
Lot Description In County, Irregular Lot, Level, Street Dead-End, Paved
Story 1
Entry Level One
Foundation Slab
Lot Size Range 1/2 to less than 1
Sewer Public Sewer
Water Public
Architectural Style Key West, Ranch
Structure Type Vinyl Siding, Wood Frame
New Construction false
Construction Status Inspections
Schools
Elementary Schools Carrollwood-Hb
Middle Schools Adams-Hb
High Schools Chamberlain-Hb
Others
Senior Community No
Ownership Fee Simple
Acceptable Financing Cash, Conventional, VA Loan
Membership Fee Required None
Listing Terms Cash, Conventional, VA Loan
Special Listing Condition None
Read Less Info
Want to know what your home might be worth? Contact us for a FREE valuation!

Our team is ready to help you sell your home for the highest possible price ASAP

© 2024 My Florida Regional MLS DBA Stellar MLS. All Rights Reserved.
Bought with EXP REALTY LLC
Find out why customers are choosing LPT Realty to meet their real estate needs
Learn More About LPT Realty






