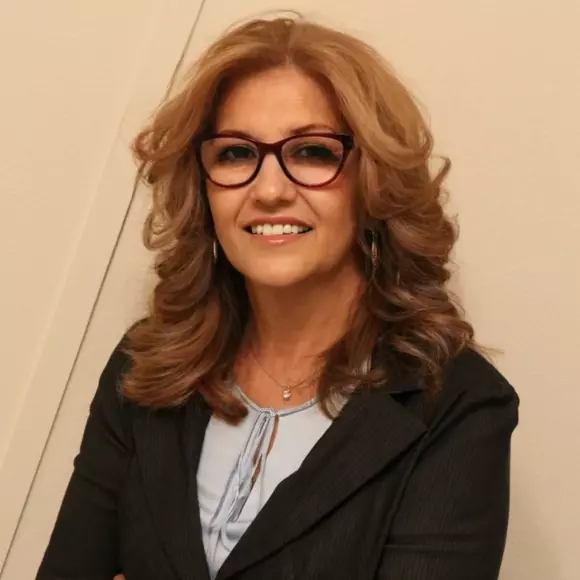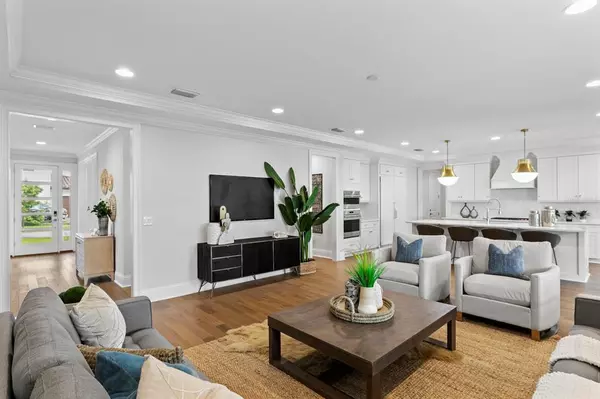$1,675,000
$1,675,000
For more information regarding the value of a property, please contact us for a free consultation.
5 Beds
6 Baths
4,349 SqFt
SOLD DATE : 10/02/2021
Key Details
Sold Price $1,675,000
Property Type Single Family Home
Sub Type Single Family Residence
Listing Status Sold
Purchase Type For Sale
Square Footage 4,349 sqft
Price per Sqft $385
Subdivision Berriman Place
MLS Listing ID T3320539
Sold Date 10/02/21
Bedrooms 5
Full Baths 5
Half Baths 1
Construction Status Financing
HOA Y/N No
Year Built 1940
Annual Tax Amount $6,767
Lot Size 8,712 Sqft
Acres 0.2
Lot Dimensions 83x105
Property Description
Welcome home to South Tampa's Bayshore Beautiful! This GORGEOUS 5 bedroom, 6 bathroom Pool Home has it all. And it's just a block off of the famous Bayshore Boulevard.
Walk up the paver drive, past the huge copper lanterns and the first thing you’ll notice is how much ROOM this house has to offer. With an incredible 5,200 square feet under roof, you can be sure that the whole family (plus guests!) will be comfortable. The home lives very nicely. You enter through the eight foot door and pass a spacious PRIVATE WORK SPACE to your right and an oversized formal dining room to the left, the floor plan then opens to a massive great room where you can take in vibe. The open kitchen, oversized island with those big gold globes, the jumbo breakfast nook, the tongue and groove ceiling of the lanai and marble paver pool deck. This is luxury living - it's Sunny in Tampa Bay.
And there's more around every corner. A large guest room on the first floor provides its own en suite, walk in closet, and access to the pool deck. The rest of the rooms are upstairs. An excessive master suite boasts plenty of room to unwind, an en suite with two completely separate prep spaces, an oversized dual head shower, a free standing tub, and a custom California Closet large enough for everyone to stay organized. In addition to another 3 rooms up stairs you have a large laundry room and an additional living space. Amenities in the home include a 3 piece en suite and walk in closet in EVERY BEDROOM, gas powered tankless hot water, drier, Wolf Cooktop, pool heater, separate lanai and outdoor cooking area (plumbed for an outdoor kitchen), built in SubZero fridge, cabinet faces on the fridge and dishwasher, wooden range hood, wine bar, butler's pantry, walk-in pantry, mudroom, finished 2 car garage, low e windows, tray ceilings, Pebble tec pool and spa with sun shelf and a water feature, whiteMarble paver deck (stays cooler to the touch), Privacy Palms, landscaping, and up lighting, irrigation. Come see for yourself!
This is the highly desirable Bayshore Beautiful neighborhood where the Spanish Moss and the Oak Trees hang over the streets. The public schools here are the sought after Plant/Coleman/Roosevelt district. Bayshore Christian School and Academy of Holy Names are steps away. This is smack in the middle of everything South Tampa has to offer: restaurants, shopping, playgrounds, the YMCA, the Tampa Yacht and Country Club, and easy access to Hyde Park Village, South Howard Avenue, the Convention Center, and the Tampa Riverwalk. You can literally ride a bicycle down sidewalks, from this address to Armature Works or Sparkman's Warf.
The only thing this home is missing is YOU. Come and enjoy the South Tampa lifestyle in luxury and style!
Location
State FL
County Hillsborough
Community Berriman Place
Zoning RS-60
Rooms
Other Rooms Bonus Room, Den/Library/Office, Formal Dining Room Separate, Great Room, Inside Utility, Storage Rooms
Interior
Interior Features Crown Molding, Dry Bar, Eat-in Kitchen, High Ceilings, In Wall Pest System, Kitchen/Family Room Combo, Open Floorplan, Solid Surface Counters, Stone Counters, Tray Ceiling(s), Walk-In Closet(s)
Heating Central
Cooling Central Air
Flooring Tile, Vinyl
Furnishings Unfurnished
Fireplace false
Appliance Built-In Oven, Convection Oven, Cooktop, Dishwasher, Dryer, Freezer, Gas Water Heater, Microwave, Range Hood, Refrigerator, Tankless Water Heater, Washer, Wine Refrigerator
Laundry Inside, Laundry Room, Upper Level
Exterior
Exterior Feature Fence, Irrigation System, Lighting, Rain Gutters, Sidewalk, Sliding Doors
Parking Features Driveway, Garage Door Opener, Ground Level, Oversized
Garage Spaces 2.0
Fence Vinyl, Wood
Pool Gunite, Heated, In Ground, Lighting, Outside Bath Access
Utilities Available Cable Available, Electricity Available, Natural Gas Available, Public, Sewer Available, Water Available
Roof Type Metal,Shingle
Porch Covered, Rear Porch
Attached Garage true
Garage true
Private Pool Yes
Building
Story 2
Entry Level Two
Foundation Slab
Lot Size Range 0 to less than 1/4
Sewer Public Sewer
Water Public
Architectural Style Contemporary
Structure Type Block,Stucco
New Construction false
Construction Status Financing
Schools
Elementary Schools Roosevelt-Hb
Middle Schools Coleman-Hb
High Schools Plant-Hb
Others
Senior Community No
Ownership Fee Simple
Acceptable Financing Cash, Conventional
Listing Terms Cash, Conventional
Special Listing Condition None
Read Less Info
Want to know what your home might be worth? Contact us for a FREE valuation!

Our team is ready to help you sell your home for the highest possible price ASAP

© 2024 My Florida Regional MLS DBA Stellar MLS. All Rights Reserved.
Bought with COLDWELL BANKER RESIDENTIAL

Find out why customers are choosing LPT Realty to meet their real estate needs
Learn More About LPT Realty






