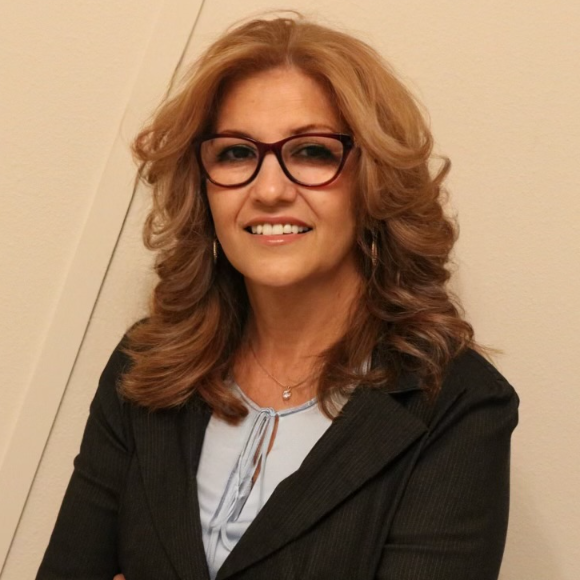
3 Beds
4 Baths
2,711 SqFt
3 Beds
4 Baths
2,711 SqFt
Key Details
Property Type Single Family Home
Sub Type Single Family Residence
Listing Status Active
Purchase Type For Sale
Square Footage 2,711 sqft
Price per Sqft $403
Subdivision Gulf Harbors Woodlands
MLS Listing ID TB8430414
Bedrooms 3
Full Baths 3
Half Baths 1
Construction Status Completed
HOA Fees $180/qua
HOA Y/N Yes
Annual Recurring Fee 723.96
Year Built 1981
Annual Tax Amount $11,642
Lot Size 0.320 Acres
Acres 0.32
Property Sub-Type Single Family Residence
Source Stellar MLS
Property Description
Location
State FL
County Pasco
Community Gulf Harbors Woodlands
Area 34652 - New Port Richey
Zoning R4
Rooms
Other Rooms Bonus Room, Media Room
Interior
Interior Features Ceiling Fans(s), High Ceilings, Living Room/Dining Room Combo, Open Floorplan, Primary Bedroom Main Floor, Solid Surface Counters, Solid Wood Cabinets, Split Bedroom, Thermostat, Walk-In Closet(s), Window Treatments
Heating Central, Heat Pump, Zoned
Cooling Central Air, Zoned
Flooring Ceramic Tile, Travertine
Fireplaces Type Family Room, Stone
Furnishings Unfurnished
Fireplace true
Appliance Built-In Oven, Cooktop, Dishwasher, Disposal, Dryer, Electric Water Heater, Exhaust Fan, Microwave, Range, Range Hood, Refrigerator, Washer, Water Softener
Laundry Electric Dryer Hookup, Inside, Laundry Room, Washer Hookup
Exterior
Exterior Feature Lighting, Private Mailbox, Rain Gutters, Sliding Doors
Parking Features Circular Driveway, Garage Door Opener, Ground Level
Garage Spaces 2.0
Fence Fenced, Vinyl
Pool Gunite, In Ground, Lighting, Outside Bath Access
Community Features Clubhouse, Golf Carts OK, Pool, Tennis Court(s)
Utilities Available BB/HS Internet Available, Cable Available, Cable Connected, Electricity Available, Electricity Connected, Public, Sewer Available, Sewer Connected, Water Available, Water Connected
Amenities Available Pool, Tennis Court(s)
Waterfront Description Canal - Saltwater
View Y/N Yes
Water Access Yes
Water Access Desc Gulf/Ocean to Bay,Marina
View Water
Roof Type Shingle
Porch Covered, Patio, Rear Porch
Attached Garage true
Garage true
Private Pool Yes
Building
Lot Description Flood Insurance Required, Near Marina, Oversized Lot, Paved
Story 1
Entry Level One
Foundation Slab
Lot Size Range 1/4 to less than 1/2
Sewer Public Sewer
Water Public
Architectural Style Ranch
Structure Type Concrete,Stucco
New Construction false
Construction Status Completed
Schools
Elementary Schools Richey Elementary School
Middle Schools Gulf Middle-Po
High Schools Gulf High-Po
Others
Pets Allowed Yes
HOA Fee Include Pool
Senior Community No
Ownership Fee Simple
Monthly Total Fees $60
Acceptable Financing Cash, Conventional, FHA, Owner Financing, VA Loan
Membership Fee Required Required
Listing Terms Cash, Conventional, FHA, Owner Financing, VA Loan
Special Listing Condition None
Virtual Tour https://www.propertypanorama.com/instaview/stellar/TB8430414


Find out why customers are choosing LPT Realty to meet their real estate needs
Learn More About LPT Realty






