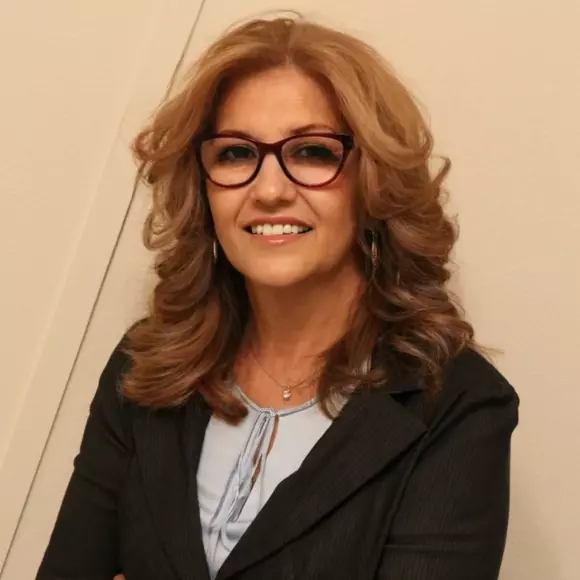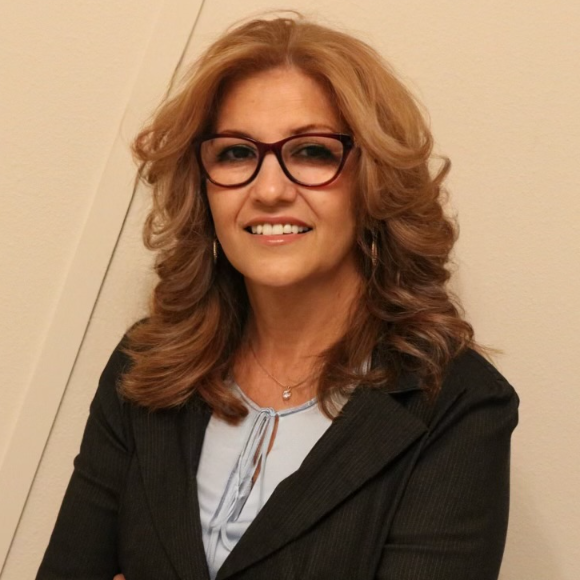
3 Beds
2 Baths
1,302 SqFt
3 Beds
2 Baths
1,302 SqFt
Key Details
Property Type Single Family Home
Sub Type Single Family Residence
Listing Status Active
Purchase Type For Sale
Square Footage 1,302 sqft
Price per Sqft $291
Subdivision Sweetwater Creek Unit 1
MLS Listing ID O6345241
Bedrooms 3
Full Baths 2
HOA Fees $28/mo
HOA Y/N Yes
Annual Recurring Fee 345.0
Year Built 1998
Annual Tax Amount $3,827
Lot Size 10,018 Sqft
Acres 0.23
Property Sub-Type Single Family Residence
Source Stellar MLS
Property Description
The interior spaces are meticulously maintained, with beautiful wood flooring that creates a warm and cohesive atmosphere. The open layout is filled with natural light, thanks to well-placed architectural features like a central skylight.
The kitchen flows seamlessly into the living area, making daily life and family gatherings both convenient and enjoyable. A wood-burning fireplace adds a cozy, welcoming touch that truly makes this house feel like home.
One of the most valuable features is the independent rear studio (solar room), already equipped with AC ductwork, water, and electrical connections, making it ready for the addition of a full bathroom and kitchenette. With its private entrance, this space is ideal for generating passive income as a rental unit, or as a private office, studio, or guest quarters.
The garage includes custom cabinetry, offering a clean and practical storage solution. As a bonus, the Sweetwater Creek community provides access to family-friendly amenities, including a basketball court and playground.
?? In summary, this home has it all: comfort, affordability, extra space, and true investment opportunity.
?? The seller is offering a $3,000 contribution toward closing costs, valid with a full-price offer.
Move-in ready and waiting to become your next home!
Location
State FL
County Osceola
Community Sweetwater Creek Unit 1
Area 34772 - St Cloud (Narcoossee Road)
Zoning SR1B
Interior
Interior Features Kitchen/Family Room Combo, Living Room/Dining Room Combo, Walk-In Closet(s)
Heating Electric
Cooling Central Air
Flooring Ceramic Tile, Tile, Vinyl
Fireplace false
Appliance Dishwasher, Electric Water Heater, Microwave, Range, Refrigerator
Laundry Inside
Exterior
Exterior Feature Garden, Lighting, Sidewalk
Garage Spaces 2.0
Utilities Available BB/HS Internet Available, Cable Available, Electricity Available, Water Available
Roof Type Shingle
Attached Garage true
Garage true
Private Pool No
Building
Entry Level One
Foundation Concrete Perimeter
Lot Size Range 0 to less than 1/4
Sewer Public Sewer
Water Public
Structure Type Block,Stucco
New Construction false
Others
Pets Allowed Yes
Senior Community No
Ownership Fee Simple
Monthly Total Fees $28
Acceptable Financing Cash, Conventional, FHA, VA Loan
Membership Fee Required Required
Listing Terms Cash, Conventional, FHA, VA Loan
Special Listing Condition None
Virtual Tour https://www.propertypanorama.com/instaview/stellar/O6345241


Find out why customers are choosing LPT Realty to meet their real estate needs
Learn More About LPT Realty






