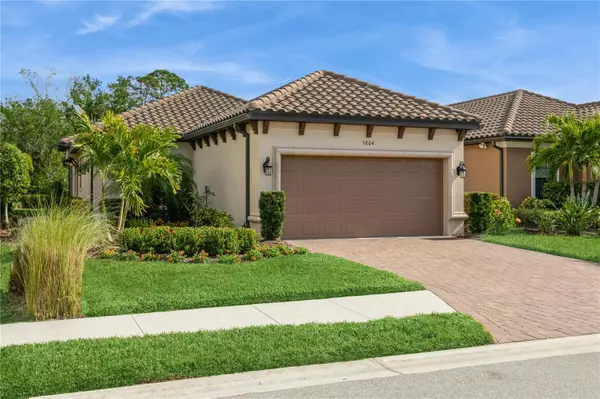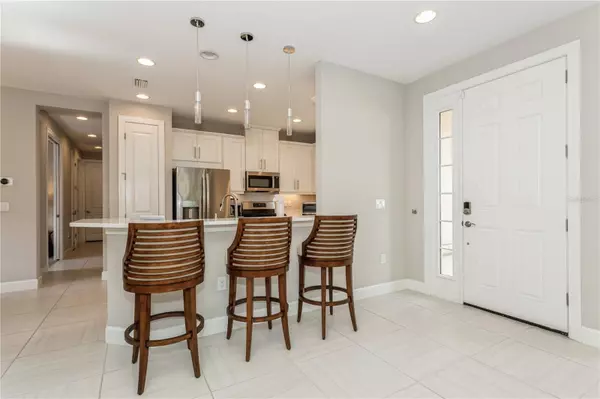2 Beds
2 Baths
1,678 SqFt
2 Beds
2 Baths
1,678 SqFt
Key Details
Property Type Single Family Home
Sub Type Single Family Residence
Listing Status Active
Purchase Type For Sale
Square Footage 1,678 sqft
Price per Sqft $342
Subdivision Bellacina By Casey Key Ph 3
MLS Listing ID N6136106
Bedrooms 2
Full Baths 2
HOA Fees $1,184/qua
HOA Y/N Yes
Originating Board Stellar MLS
Year Built 2020
Annual Tax Amount $4,739
Lot Size 6,098 Sqft
Acres 0.14
Property Description
Enjoy outdoor living within the extended lanai furnished with a gas grill, an 8-seat dining table/chairs and 2 lounge chairs with ottomans offering serene views of the tranquil preserve – a perfect spot for relaxing or hosting guests. The home's location is a short walk to a private community entrance to the famous Sarasota Legacy Trail, allowing for easy access to biking, jogging and nature walks. Living in the Bellacina by Casey Key community offers more than just a beautiful home. Enjoy resort-style amenities including a sparkling community swimming pool with cabanas, a state-of-the-art clubhouse with a chef's kitchen, a 24-hour fitness center, outdoor spa, and a cozy fire pit. There are walking trails, 4 pickleball courts, a tennis court, bocce courts, a playground, and 2 dog parks. A full calendar of events is organized by the on-sight Activities Director ensuring there's always something to do and the full-time HOA manager is on-site as well. Location is key! Bellacina is only a 2.5 mi. golf-cart ride from Nokomis Beach, 5 miles from historic downtown Venice, 20 minutes to the world-renowned Siesta Key, and 30 minutes to downtown Sarasota and SRQ International Airport. This home is not just a gorgeous residence....it's a lifestyle!!
Location
State FL
County Sarasota
Community Bellacina By Casey Key Ph 3
Zoning RSF4
Rooms
Other Rooms Den/Library/Office
Interior
Interior Features Ceiling Fans(s), High Ceilings, L Dining, Open Floorplan, Primary Bedroom Main Floor, Tray Ceiling(s), Walk-In Closet(s), Window Treatments
Heating Electric
Cooling Central Air
Flooring Carpet, Ceramic Tile
Fireplace false
Appliance Dishwasher, Disposal, Dryer, Electric Water Heater, Ice Maker, Microwave, Range, Refrigerator, Washer
Laundry Laundry Room
Exterior
Exterior Feature Irrigation System, Lighting, Sidewalk, Sliding Doors
Garage Spaces 2.0
Community Features Clubhouse, Deed Restrictions, Dog Park, Fitness Center, Gated Community - No Guard, Golf Carts OK, Irrigation-Reclaimed Water, Playground, Pool, Sidewalks, Tennis Courts
Utilities Available Electricity Connected, Natural Gas Connected, Public, Street Lights, Water Connected
Amenities Available Clubhouse, Fitness Center, Gated, Pickleball Court(s), Playground, Pool, Recreation Facilities, Spa/Hot Tub, Tennis Court(s), Trail(s)
View Trees/Woods
Roof Type Tile
Porch Covered, Enclosed, Rear Porch, Screened
Attached Garage true
Garage true
Private Pool No
Building
Story 1
Entry Level One
Foundation Slab
Lot Size Range 0 to less than 1/4
Sewer Public Sewer
Water Public
Architectural Style Mediterranean
Structure Type Block
New Construction false
Schools
Elementary Schools Laurel Nokomis Elementary
Middle Schools Laurel Nokomis Middle
High Schools Venice Senior High
Others
Pets Allowed Breed Restrictions
HOA Fee Include Pool,Escrow Reserves Fund,Maintenance Structure,Maintenance Grounds,Management,Private Road,Recreational Facilities
Senior Community No
Ownership Fee Simple
Monthly Total Fees $394
Acceptable Financing Cash, Conventional, FHA, VA Loan
Membership Fee Required Required
Listing Terms Cash, Conventional, FHA, VA Loan
Special Listing Condition None

Find out why customers are choosing LPT Realty to meet their real estate needs
Learn More About LPT Realty






