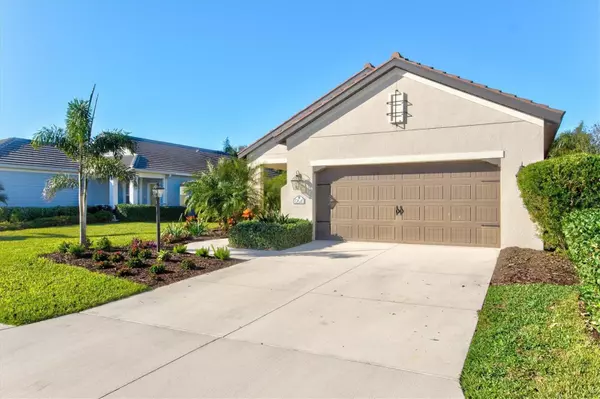
3 Beds
2 Baths
1,766 SqFt
3 Beds
2 Baths
1,766 SqFt
Key Details
Property Type Single Family Home
Sub Type Single Family Residence
Listing Status Active
Purchase Type For Sale
Square Footage 1,766 sqft
Price per Sqft $302
Subdivision Indigo Ph Vi Subphase 6A 6B & 6C
MLS Listing ID A4629841
Bedrooms 3
Full Baths 2
HOA Fees $900/qua
HOA Y/N Yes
Originating Board Stellar MLS
Year Built 2019
Annual Tax Amount $7,750
Lot Size 6,969 Sqft
Acres 0.16
Property Description
Upon entering, the foyer greets you with a built-in feature with shelving and cabinets, adding a touch of sophistication and practicality. The open-concept living area boasts new flooring throughout, creating a bright and inviting space. The kitchen is a stylish and functional centerpiece, featuring modern appliances, ample cabinetry, a large walk-in pantry, and an island with a sink and quartz countertops—perfect for meal prep, casual dining, or entertaining. The dining and living areas flow effortlessly onto the extended lanai, complete with an outdoor kitchen with bar seating, BBQ, refrigerator, and storage drawers, ideal for hosting gatherings or simply enjoying the tranquil surroundings.
Additional highlights include a flex room, which can easily serve as a home office, den, or additional bedroom, providing versatility for your needs. The master suite is a peaceful retreat, offering ample closet space and a private en suite bathroom. Two additional bedrooms and a second bathroom ensure comfort and convenience for family or guests.
Nestled within a gated community, this home offers access to Indigo's exceptional amenities, including a resort-style pool, fitness center, clubhouse, and pickleball courts. The community also features an on-site Lifestyle Director, ensuring activities and events are planned year-round to keep residents engaged and connected. Whether you're lounging poolside, staying active at the gym, participating in a pickleball match, or attending a community event, Indigo provides a vibrant and welcoming environment.
For families, the proximity to top-rated schools is a key advantage. Lakewood Ranch is celebrated for its family-friendly atmosphere, world-class amenities, and unbeatable location. Just a short drive away, you'll find downtown Sarasota, pristine Gulf Coast beaches, golf courses, and nature preserves, making it a prime spot for both convenience and recreation.
Whether you're searching for a full-time residence or a seasonal retreat, this home offers everything you need. With its modern upgrades, spacious layout, and impressive outdoor living spaces, it's the perfect place to call home. The combination of Indigo's amenities, gated security, and close proximity to top schools, shopping, dining, and entertainment ensures this property is a standout in a thriving community.
Don't miss your chance to experience the best of Lakewood Ranch living in this incredible home! Schedule your tour today and see what makes this property truly special.
Location
State FL
County Manatee
Community Indigo Ph Vi Subphase 6A 6B & 6C
Zoning RESI
Interior
Interior Features Built-in Features, Ceiling Fans(s), Eat-in Kitchen, High Ceilings, Kitchen/Family Room Combo, Open Floorplan, Primary Bedroom Main Floor, Stone Counters, Thermostat, Walk-In Closet(s), Window Treatments
Heating Central
Cooling Central Air
Flooring Luxury Vinyl
Fireplace false
Appliance Bar Fridge, Dishwasher, Disposal, Dryer, Exhaust Fan, Gas Water Heater, Microwave, Range, Refrigerator, Washer
Laundry Laundry Room
Exterior
Exterior Feature Hurricane Shutters, Irrigation System, Outdoor Grill, Outdoor Kitchen, Rain Gutters, Sidewalk, Sliding Doors
Garage Spaces 2.0
Community Features Clubhouse, Community Mailbox, Deed Restrictions, Fitness Center, Gated Community - No Guard, Golf Carts OK, Irrigation-Reclaimed Water, Playground, Pool, Sidewalks, Special Community Restrictions
Utilities Available Cable Connected, Electricity Connected, Natural Gas Connected, Sewer Connected, Water Connected
Amenities Available Clubhouse, Fence Restrictions, Fitness Center, Gated, Pickleball Court(s), Playground, Pool, Spa/Hot Tub
View Trees/Woods
Roof Type Concrete,Tile
Attached Garage true
Garage true
Private Pool No
Building
Story 1
Entry Level One
Foundation Slab
Lot Size Range 0 to less than 1/4
Builder Name Neal Communities
Sewer Public Sewer
Water Public
Structure Type Block,Concrete,Stucco
New Construction false
Schools
Elementary Schools Gullett Elementary
Middle Schools Dr Mona Jain Middle
High Schools Lakewood Ranch High
Others
Pets Allowed Cats OK, Dogs OK, Yes
HOA Fee Include Pool,Escrow Reserves Fund,Maintenance Grounds,Management
Senior Community No
Ownership Fee Simple
Monthly Total Fees $300
Acceptable Financing Cash, Conventional, FHA, VA Loan
Membership Fee Required Required
Listing Terms Cash, Conventional, FHA, VA Loan
Special Listing Condition None


Find out why customers are choosing LPT Realty to meet their real estate needs
Learn More About LPT Realty






