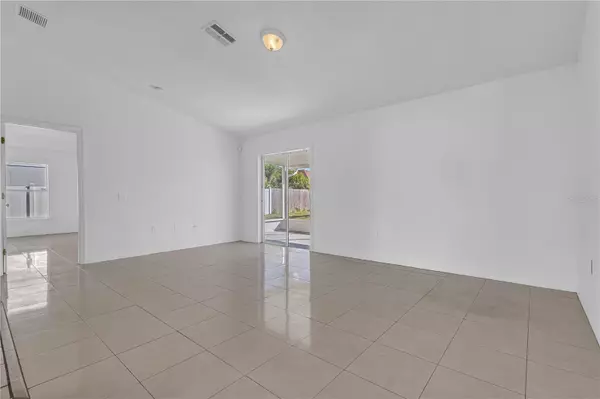3 Beds
2 Baths
1,353 SqFt
3 Beds
2 Baths
1,353 SqFt
Key Details
Property Type Single Family Home
Sub Type Single Family Residence
Listing Status Active
Purchase Type For Sale
Square Footage 1,353 sqft
Price per Sqft $191
Subdivision Poinciana Nbrhd 05 North Village 03
MLS Listing ID O6262017
Bedrooms 3
Full Baths 2
HOA Fees $94/mo
HOA Y/N Yes
Originating Board Stellar MLS
Year Built 2002
Annual Tax Amount $2,670
Lot Size 6,969 Sqft
Acres 0.16
Property Description
Step inside to discover an inviting open floor plan that effortlessly connects the living spaces, highlighted by high ceilings and hard flooring throughout. The house has been rejuvenated with both interior and exterior paint in 2024, ensuring a fresh ambiance from every angle.
The primary bedroom is a retreat that promises relaxation, complemented by a newly remodeled stand-up shower finished in 2024. Practical upgrades include a new roof installed in 2021, enhancing the home's durability and appeal.
Positioned in a prime Kissimmee location, this home puts you within easy reach of local shopping, fine dining, renowned theme parks, major roads, and the airport, making it an ideal spot for both leisure and convenience.
Whether you are starting a new chapter or looking for a serene place to call home, 610 Crane Dr is ready to fulfill those dreams. Seize the chance to make this house your own and enjoy the wonderful lifestyle it offers.
Location
State FL
County Polk
Community Poinciana Nbrhd 05 North Village 03
Zoning PUD
Interior
Interior Features High Ceilings, Kitchen/Family Room Combo, Open Floorplan, Primary Bedroom Main Floor, Solid Wood Cabinets, Walk-In Closet(s)
Heating Central
Cooling Central Air
Flooring Ceramic Tile
Fireplace false
Appliance Disposal
Laundry Inside
Exterior
Exterior Feature Lighting, Sidewalk, Sliding Doors
Parking Features Driveway, Garage Door Opener
Garage Spaces 2.0
Utilities Available Cable Available, Electricity Available, Electricity Connected, Public, Sewer Available, Sewer Connected, Street Lights, Underground Utilities, Water Available, Water Connected
Roof Type Shingle
Porch Covered, Front Porch, Porch, Rear Porch, Screened
Attached Garage true
Garage true
Private Pool No
Building
Story 1
Entry Level One
Foundation Slab
Lot Size Range 0 to less than 1/4
Sewer Public Sewer
Water Public
Structure Type Block,Stucco
New Construction false
Schools
Elementary Schools Palmetto Elementary
Middle Schools Lake Marion Creek Middle
High Schools Haines City Senior High
Others
Pets Allowed Yes
Senior Community No
Ownership Fee Simple
Monthly Total Fees $94
Acceptable Financing Cash, Conventional, FHA, VA Loan
Membership Fee Required Required
Listing Terms Cash, Conventional, FHA, VA Loan
Special Listing Condition None

Find out why customers are choosing LPT Realty to meet their real estate needs
Learn More About LPT Realty






