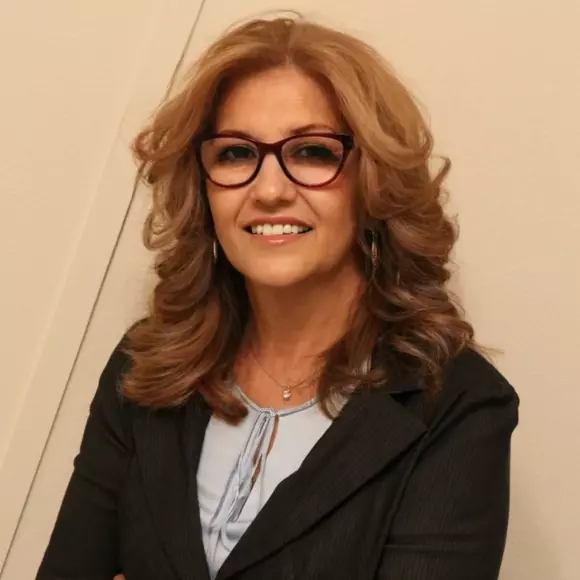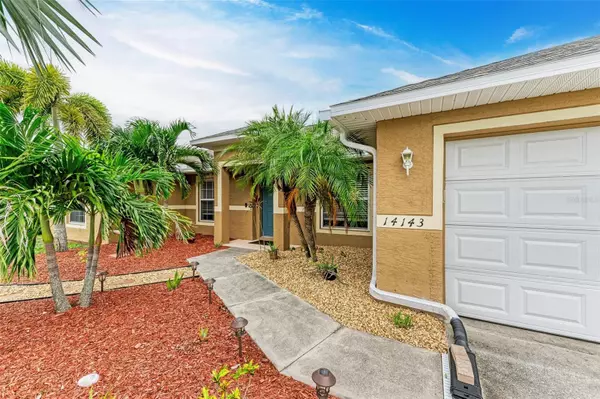
3 Beds
2 Baths
2,169 SqFt
3 Beds
2 Baths
2,169 SqFt
Key Details
Property Type Single Family Home
Sub Type Single Family Residence
Listing Status Active
Purchase Type For Sale
Square Footage 2,169 sqft
Price per Sqft $214
Subdivision Port Charlotte Sec 071
MLS Listing ID D6137672
Bedrooms 3
Full Baths 2
HOA Fees $120/ann
HOA Y/N Yes
Originating Board Stellar MLS
Year Built 2008
Annual Tax Amount $2,133
Lot Size 10,890 Sqft
Acres 0.25
Property Description
Location
State FL
County Charlotte
Community Port Charlotte Sec 071
Zoning RSF3.5
Rooms
Other Rooms Den/Library/Office, Formal Dining Room Separate, Inside Utility
Interior
Interior Features Cathedral Ceiling(s), Ceiling Fans(s), High Ceilings, Open Floorplan, Split Bedroom, Stone Counters, Vaulted Ceiling(s), Walk-In Closet(s), Window Treatments
Heating Central, Electric
Cooling Central Air
Flooring Bamboo, Ceramic Tile, Tile
Fireplace false
Appliance Dishwasher, Disposal, Dryer, Microwave, Range, Refrigerator, Washer
Laundry Inside, Laundry Room
Exterior
Exterior Feature Hurricane Shutters, Private Mailbox, Rain Gutters, Sliding Doors
Parking Features Garage Door Opener, Off Street
Garage Spaces 2.0
Pool Gunite, In Ground, Screen Enclosure
Community Features Clubhouse, Deed Restrictions, Golf Carts OK, Park
Utilities Available BB/HS Internet Available, Electricity Connected, Fiber Optics, Mini Sewer, Public, Sewer Connected, Water Connected
Roof Type Shingle
Porch Covered, Screened
Attached Garage true
Garage true
Private Pool Yes
Building
Lot Description In County, Landscaped, Paved
Story 1
Entry Level One
Foundation Slab
Lot Size Range 1/4 to less than 1/2
Builder Name Your Home
Sewer Public Sewer
Water Public
Architectural Style Ranch
Structure Type Block,Concrete,Stucco
New Construction false
Schools
Elementary Schools Myakka River Elementary
Middle Schools L.A. Ainger Middle
High Schools Lemon Bay High
Others
Pets Allowed Yes
HOA Fee Include Common Area Taxes
Senior Community No
Ownership Fee Simple
Monthly Total Fees $10
Acceptable Financing Cash, Conventional, FHA, VA Loan
Membership Fee Required Optional
Listing Terms Cash, Conventional, FHA, VA Loan
Special Listing Condition None


Find out why customers are choosing LPT Realty to meet their real estate needs
Learn More About LPT Realty






