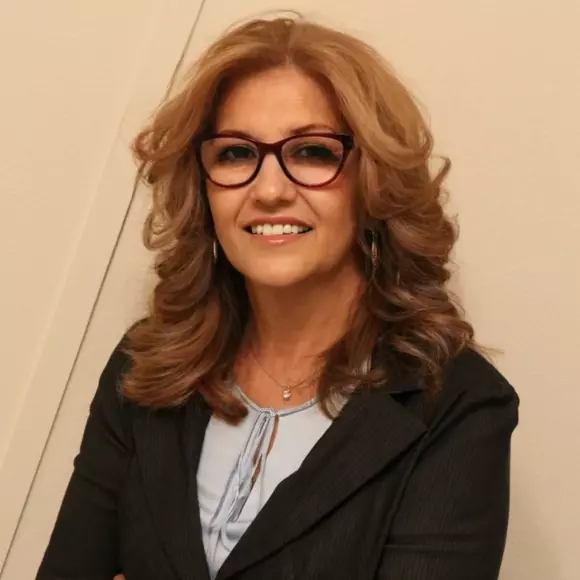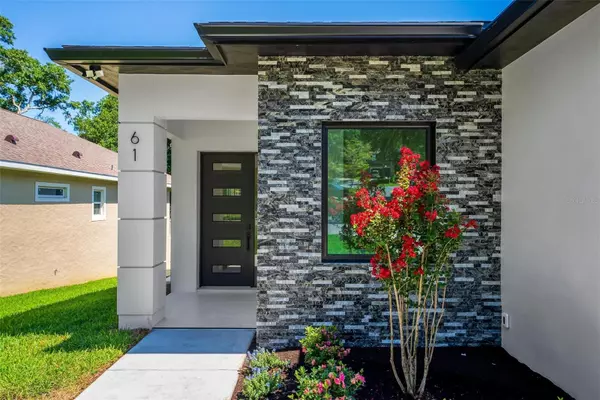
4 Beds
3 Baths
2,700 SqFt
4 Beds
3 Baths
2,700 SqFt
Key Details
Property Type Single Family Home
Sub Type Single Family Residence
Listing Status Active
Purchase Type For Sale
Square Footage 2,700 sqft
Price per Sqft $216
Subdivision Eustis Townhill Sub
MLS Listing ID O6221874
Bedrooms 4
Full Baths 3
HOA Fees $222/ann
HOA Y/N Yes
Originating Board Stellar MLS
Year Built 2024
Annual Tax Amount $492
Lot Size 4,791 Sqft
Acres 0.11
Property Description
Step into unparalleled luxury with this custom-built 4-bedroom, 3-bathroom home featuring well-designed mother-in-law suite, initially set up as a 1-bedroom, with the potential to very easily expand into a 2-bedroom space. It includes a space for a full-size refrigerator, a counter cooktop, and dedicated space for a built-in toaster oven and microwave. The mother-in-law suite is ideal for a grandparent or college graduate seeking independence or can serve as a rental unit for additional income. This is the perfect home for any family to grow into!
No detail has been overlooked in this home, highlighted by soaring 11-foot ceilings and oversized 8-foot doors throughout. Dual primary bedrooms consists of attached ensuites with zero entry showers ensuring seamless accessibility and modern luxury. The entire residence is adorned with beautiful 7" x 60" waterproof luxury vinyl plank floors, perfectly complementing the enhanced absence of thresholds throughout the home's contemporary design.
Boasting state-of-the-art stainless steel Samsung appliances and a stylish Dacor hood, the open-concept chef's kitchen is a culinary masterpiece. It includes a dual zone double oven with steam, speed cook, convection, and microwave combination, alongside a premium gas cooktop and adjacent pot filler, all accented by stunning quartz waterfall countertops.
Additional features include an under-mount whirlpool garden tub in the guest bathroom, large format porcelain tile in all bathrooms, balcony, and porch, a high-efficiency gas tankless water heater, and spray foam insulation throughout the roof and subfloor. The fully insulated oversized garage is equipped with an electric vehicle outlet, ready for modern convenience. Enjoy year-round comfort with a Bosch High Efficiency Heat Pump Inverter A/C system for the main floor and Bosch High Efficiency mini-split systems downstairs.
Luxurious touches abound with designer backlit mirrors in all bathrooms and a full laundry setup on the main floor, as well as in the Mother-in-law suite. This home exemplifies the pinnacle of luxury living, offering a blend of cutting-edge technology, thoughtful design, and unparalleled comfort. Come experience the epitome of elegance.
Located less than a 10 minute drive from Mount Dora, renowned for its charming downtown, vibrant arts festivals, and picturesque lakefront, this property offers luxurious suburban living with easy access to Mount Dora's cultural scene and natural beauty. Don't miss the opportunity to make this Winter Park Style Million Dollar home in the quaint town of Eustis Florida, your new sanctuary. Schedule your private showing today!
Location
State FL
County Lake
Community Eustis Townhill Sub
Zoning SR
Rooms
Other Rooms Family Room, Interior In-Law Suite w/Private Entry
Interior
Interior Features Accessibility Features, Eat-in Kitchen, High Ceilings, Kitchen/Family Room Combo, Living Room/Dining Room Combo, Open Floorplan, Primary Bedroom Main Floor, Skylight(s), Solid Wood Cabinets, Stone Counters, Walk-In Closet(s)
Heating Central, Electric, Exhaust Fan, Heat Pump, Propane
Cooling Central Air, Mini-Split Unit(s)
Flooring Luxury Vinyl, Tile
Furnishings Unfurnished
Fireplace false
Appliance Convection Oven, Cooktop, Dishwasher, Disposal, Exhaust Fan, Gas Water Heater, Ice Maker, Microwave, Range Hood, Refrigerator, Tankless Water Heater
Laundry Electric Dryer Hookup, Inside, Laundry Closet, Laundry Room, Washer Hookup
Exterior
Exterior Feature Balcony, French Doors, Irrigation System, Sliding Doors
Parking Features Driveway, Garage Door Opener, Oversized
Garage Spaces 2.0
Community Features Community Mailbox
Utilities Available BB/HS Internet Available, Cable Available, Electricity Connected, Propane, Sewer Connected, Sprinkler Meter, Water Connected
View City
Roof Type Shingle
Porch Covered, Front Porch, Rear Porch
Attached Garage true
Garage true
Private Pool No
Building
Lot Description City Limits, In County, Landscaped, Paved
Story 2
Entry Level Two
Foundation Slab, Stem Wall
Lot Size Range 0 to less than 1/4
Sewer Public Sewer
Water Public
Architectural Style Contemporary
Structure Type Block,Stucco
New Construction true
Schools
Elementary Schools Eustis Elem
Middle Schools Eustis Middle
High Schools Eustis High School
Others
Pets Allowed Cats OK, Dogs OK, Yes
HOA Fee Include Maintenance Grounds
Senior Community No
Ownership Fee Simple
Monthly Total Fees $18
Acceptable Financing Cash, Conventional, FHA, VA Loan
Membership Fee Required Required
Listing Terms Cash, Conventional, FHA, VA Loan
Special Listing Condition None


Find out why customers are choosing LPT Realty to meet their real estate needs
Learn More About LPT Realty






