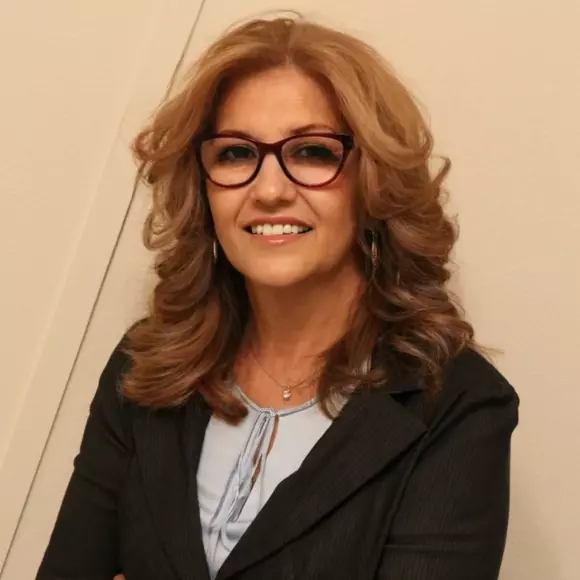
3 Beds
2 Baths
1,621 SqFt
3 Beds
2 Baths
1,621 SqFt
Key Details
Property Type Single Family Home
Sub Type Single Family Residence
Listing Status Active
Purchase Type For Sale
Square Footage 1,621 sqft
Price per Sqft $243
Subdivision Riverglen Unit 1
MLS Listing ID T3535952
Bedrooms 3
Full Baths 2
HOA Fees $100/qua
HOA Y/N Yes
Originating Board Stellar MLS
Year Built 1992
Annual Tax Amount $2,574
Lot Size 10,018 Sqft
Acres 0.23
Lot Dimensions 80x125
Property Description
Step inside to discover wide open spaces filled with natural sunlight, creating an inviting and warm atmosphere throughout. Every detail has been thoughtfully designed and tastefully redone, ensuring a seamless blend of style and functionality.
The spacious layout is ideal for both relaxing and entertaining, with a beautifully updated kitchen that flows effortlessly into the living and dining areas. Large windows and open spaces enhance the home's bright and airy feel, making every room a delight to be in.
Outside, you'll find a big backyard, perfect for enjoying outdoor activities and gatherings.
This exceptional home is a true gem, offering everything you need for comfortable and stylish living. Don't miss the opportunity to make it yours!
Location
State FL
County Hillsborough
Community Riverglen Unit 1
Zoning PD
Interior
Interior Features Open Floorplan
Heating Central
Cooling Central Air
Flooring Luxury Vinyl
Furnishings Unfurnished
Fireplace false
Appliance Dishwasher, Disposal, Refrigerator
Laundry Laundry Room
Exterior
Exterior Feature Lighting
Garage Spaces 2.0
Utilities Available BB/HS Internet Available, Cable Available, Electricity Available
Roof Type Shingle
Attached Garage false
Garage true
Private Pool No
Building
Story 1
Entry Level One
Foundation Slab
Lot Size Range 0 to less than 1/4
Sewer Public Sewer
Water Public
Structure Type Block
New Construction false
Others
Pets Allowed Yes
Senior Community No
Ownership Fee Simple
Monthly Total Fees $33
Acceptable Financing Cash, Conventional, FHA, VA Loan
Membership Fee Required Required
Listing Terms Cash, Conventional, FHA, VA Loan
Special Listing Condition None


Find out why customers are choosing LPT Realty to meet their real estate needs
Learn More About LPT Realty






