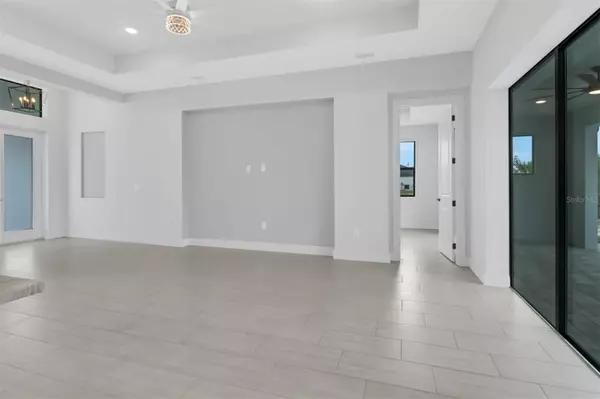
3 Beds
2 Baths
1,815 SqFt
3 Beds
2 Baths
1,815 SqFt
Key Details
Property Type Single Family Home
Sub Type Single Family Residence
Listing Status Pending
Purchase Type For Sale
Square Footage 1,815 sqft
Price per Sqft $382
Subdivision Cape Coral
MLS Listing ID A4611468
Bedrooms 3
Full Baths 2
HOA Y/N No
Originating Board Stellar MLS
Year Built 2023
Annual Tax Amount $2,468
Lot Size 10,018 Sqft
Acres 0.23
Lot Dimensions 80x125
Property Description
The kitchen is a chef's dream, boasting custom pendant lamps over an expansive island with granite counter top, a large Undermount sink, 42-inch upper cabinets with custom double stacked glass cabinets. Stainless appliance package. Large under truss lanai and pavered area offer a great place to entertain family and friends and enjoy the weather. LED lighting sets the perfect mood for the pool area, complete with a spa for ultimate relaxation. Guest bath also doubles as the pool bath to keep your floors clean and guests safe.
Outdoor living is equally enchanting, with a Trex dock and tiki hut offering a charming retreat, ideal for enjoying the Eastern exposure and picturesque mornings.
Inside, the attention to detail continues with tile flooring, custom architectural touches, and two-tone painting. Trey ceilings in the living room and dining room. Even the Great room wall is trayed to keep the wall mounted TV from taking over your living room.The master suite offers dual vanities, a private water closet, and two double closets, providing comfort and convenience.
Experience coastal living at its finest in this meticulously crafted haven, where every detail reflects refined taste and timeless elegance.
Location
State FL
County Lee
Community Cape Coral
Zoning R1-W
Direction N
Rooms
Other Rooms Den/Library/Office, Great Room
Interior
Interior Features High Ceilings, Primary Bedroom Main Floor
Heating Electric
Cooling Central Air
Flooring Tile
Furnishings Unfurnished
Fireplace false
Appliance Dishwasher, Disposal, Electric Water Heater, Microwave, Range, Range Hood, Refrigerator
Laundry Inside
Exterior
Exterior Feature Hurricane Shutters, Irrigation System, Sliding Doors
Parking Features Oversized
Garage Spaces 2.0
Pool Chlorine Free, Fiber Optic Lighting, Gunite, Heated, In Ground, Salt Water, Screen Enclosure, Tile
Utilities Available BB/HS Internet Available, Cable Available
Waterfront Description Canal - Saltwater
View Y/N Yes
Water Access Yes
Water Access Desc Canal - Saltwater
Roof Type Shingle
Attached Garage true
Garage true
Private Pool Yes
Building
Lot Description Flood Insurance Required, FloodZone, Paved
Entry Level One
Foundation Block
Lot Size Range 0 to less than 1/4
Sewer Septic Tank
Water Well
Structure Type Block,Stucco
New Construction true
Others
Senior Community No
Ownership Fee Simple
Acceptable Financing Cash, Conventional, FHA
Listing Terms Cash, Conventional, FHA
Special Listing Condition None


Find out why customers are choosing LPT Realty to meet their real estate needs
Learn More About LPT Realty






