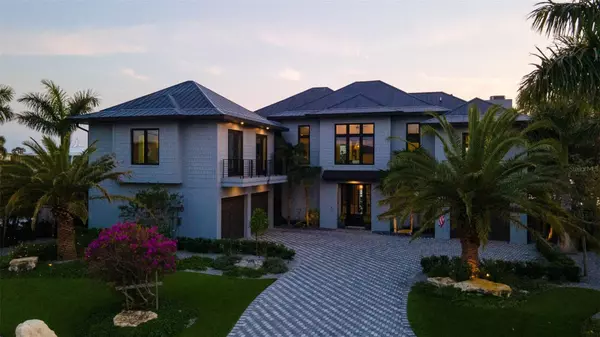
4 Beds
4 Baths
2,980 SqFt
4 Beds
4 Baths
2,980 SqFt
Key Details
Property Type Single Family Home
Sub Type Single Family Residence
Listing Status Active
Purchase Type For Sale
Square Footage 2,980 sqft
Price per Sqft $2,213
Subdivision Key Royale 2Nd Add Rep
MLS Listing ID A4606866
Bedrooms 4
Full Baths 4
HOA Fees $75
HOA Y/N Yes
Originating Board Stellar MLS
Year Built 2022
Annual Tax Amount $37,662
Lot Size 0.280 Acres
Acres 0.28
Property Description
Location
State FL
County Manatee
Community Key Royale 2Nd Add Rep
Zoning R1AA
Rooms
Other Rooms Den/Library/Office
Interior
Interior Features Cathedral Ceiling(s), Ceiling Fans(s), Crown Molding, Elevator, High Ceilings, Kitchen/Family Room Combo, Open Floorplan, Solid Surface Counters, Stone Counters, Walk-In Closet(s), Wet Bar, Window Treatments
Heating Electric
Cooling Central Air
Flooring Ceramic Tile
Fireplace true
Appliance Bar Fridge, Built-In Oven, Cooktop, Dishwasher, Disposal, Dryer, Exhaust Fan, Gas Water Heater, Ice Maker, Microwave, Refrigerator, Tankless Water Heater
Laundry Electric Dryer Hookup, Gas Dryer Hookup
Exterior
Exterior Feature French Doors, Irrigation System, Lighting
Garage Spaces 3.0
Fence Vinyl
Pool Auto Cleaner, Gunite
Utilities Available BB/HS Internet Available, Cable Connected, Electricity Connected, Fire Hydrant, Propane, Public, Sewer Connected, Sprinkler Well, Street Lights, Underground Utilities, Water Connected
View Y/N Yes
Water Access Yes
Water Access Desc Bay/Harbor,Bayou,Intracoastal Waterway
View Water
Roof Type Metal
Porch Covered, Deck, Rear Porch
Attached Garage false
Garage true
Private Pool Yes
Building
Lot Description Cul-De-Sac, Flood Insurance Required, FloodZone, City Limits, Landscaped, Near Golf Course, Paved
Entry Level One
Foundation Slab, Stem Wall
Lot Size Range 1/4 to less than 1/2
Sewer Public Sewer
Water Public
Architectural Style Coastal, Contemporary
Structure Type Block,Cement Siding,Concrete
New Construction false
Schools
Elementary Schools Anna Maria Elementary
Middle Schools Martha B. King Middle
High Schools Manatee High
Others
Pets Allowed Yes
Senior Community No
Ownership Fee Simple
Monthly Total Fees $6
Acceptable Financing Cash, Conventional
Membership Fee Required Optional
Listing Terms Cash, Conventional
Special Listing Condition None


Find out why customers are choosing LPT Realty to meet their real estate needs
Learn More About LPT Realty






